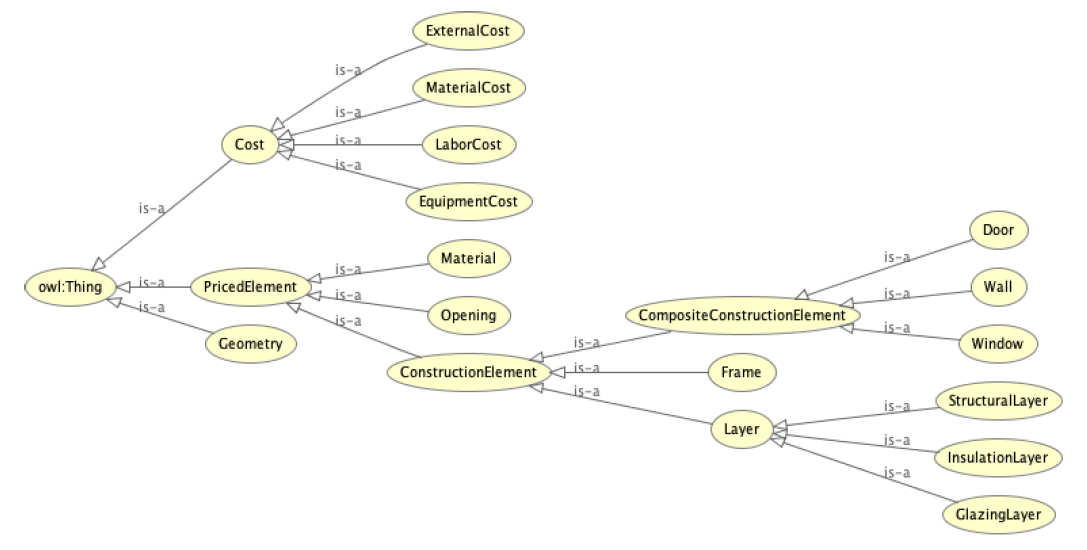Walls, as basic as they are, have many roles and functions in constructions. The general population might regard walls as the architectural objects that they are, however, different participants of the AEC industry might perceive walls in a different fashion. Stakeholders perceive them depending on the various work phases. For instance, an architect, may regard a wall as a mean to divide and enclose rooms and spaces, to create the building’s conceptual structure. A structural engineer, may regard a wall as a mechanical object, from a structural perspective for instance. Load-baring walls may be modeled as 2D planar elements, 3D volume elements or even as 1D beam elements, if used correctly for statically computations. An energy expert, may focus on the thermal properties of a wall (opacity, conductivity, etc.) and simplify its geometry to a bounding object similar to the conceptual architectural model. A construction manager, might consider the execution aspects of the wall, paying close attention to its labor and the cost of the materials, as well as the coordination and scheduling that its construction requires.
Ontological Development
In this approach, the external building wall will be used in building-energy simulations, as well as for the estimation of construction costs. The model is able to geometrically represent the wall and its ontology is developed under the assumption, that in a later phase it will be used for the generation of detailed architectural plans. For these means, four main functions have been identified:
- Thermal Transition Element
- Light Transition Element
- Cost Bearing Element
- Geometrical Element
After having identified the main functions, in order to measure the model within these domains, following ontological components were set:
- Hierarchical Composition
- Geometrical Properties
- Priced Elements
- Physical Properties
Following, the developed ontology in Protégé as a Super-link, as well as a visual representation:
external-building-wall-ontology
Parametric Model
The design focused on a scenario where, having a given real-estate parcel, a wall design with minimal-cost, that effectively uses the area of the parcel and has an efficient energy consumption is to be found. The goal is to parameterize an external wall system, that achieves these goals. In order to do so, some high performance criteria must be identified and quantified. The following three criteria were chosen:
- η – Capacity factor of the parcel area
- c – Cost of the Construction
- E – Energy consumption of the system
Dynamo has been used to create a feature-enriched geometric representation of the parametric model. A code block generates the external wall, a second code block generates the windows and a final code block does the post processing. The assessment of the capacity factor and quality of the architectural design and energy simulation is to be done by an external software and is not included the scope of this paper. In the given post processing a simplified area computation, cost summary and energy estimation is implemented according to the German standard (sommerlicher wärmeschutz din 4108). This approach, resulted into following main input parameters:
- Wall baseline polygon
- Distance between windows
- Wall type
- Window type
- Wall height
Following, the developed parameterised model in Dynamo as Super-link, as well as a visual representation:
wall-dynamo ( the dynamo model uses the dyn package “spring nodes”)
The Baseline Polygon is to be imported from an Excel Sheet with the following format:
