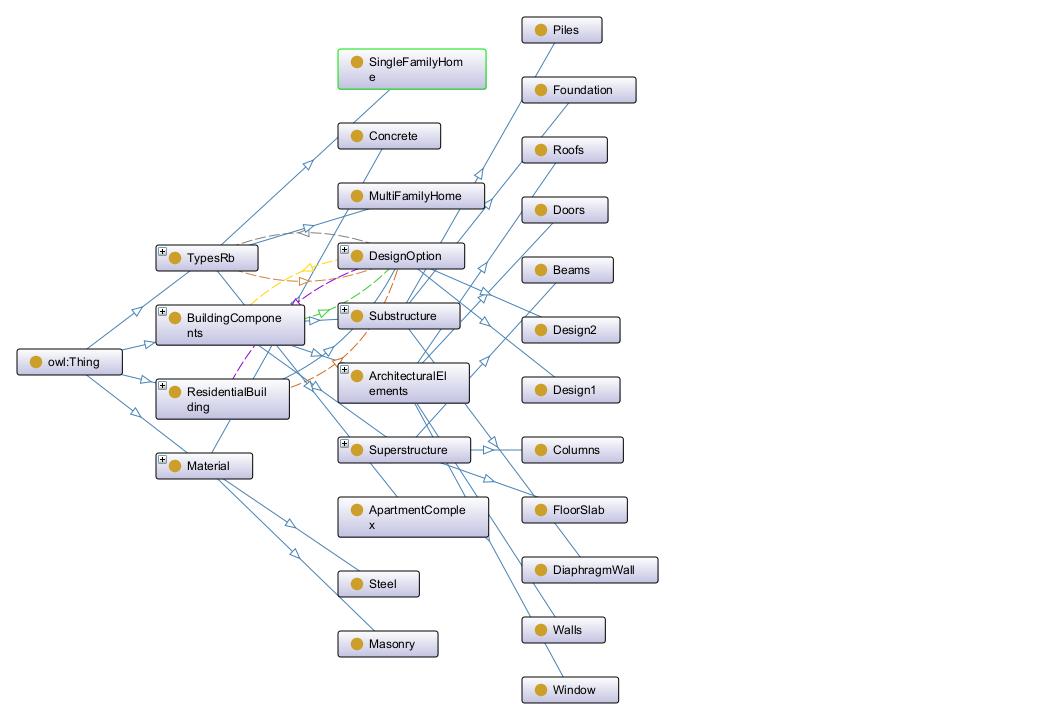Scope and Goal
The residential building ontology is designed to create a structured and standardized representation of building systems, components, materials, and their relationships. By defining an explicit hierarchy and connections between elements, this ontology serves as a digital framework for integrating data from Building Information Modeling (BIM) and parametric design.
Key Objectives:
- Provide a clear representation of a residential building’s structure and attributes.
- Facilitate interoperability between different design and analysis tools.
- Support decision-making in life-cycle assessment (LCA) and multi-criteria optimization.
- Ensure scalability, allowing for the addition of new building components and performance factors.
This ontology is particularly useful for applications in architectural design, construction planning, and sustainability analysis, ensuring a systematic approach to residential building modeling.
Ontology Summary
The residential building ontology is structured as a hierarchical model, where each component of the building is categorized based on its function, material, and role in construction.
Core Elements of the Ontology:
- Building Components: Walls, floors, roofs, foundations, windows, and doors.
- Materials: Steel, masonry.
- Building Design Options: Structural variants such as single-family homes, multi-story buildings, and apartments.
- Performance Metrics: Factors such as energy consumption and construction cost.
- Ontology Properties: Relationships between components, such as:
- hasComponent (e.g., a building has walls, floors, and a roof).
- hasMaterial (e.g., a wall is made of brick or concrete).
- hasEnergyConsumption (e.g., different insulation levels affect energy efficiency).
By defining clear relationships and constraints, the ontology ensures logical consistency and meaningful data representation.
Class Hierarchy
The hierarchical structure of the ontology ensures that each component is classified based on its function and relationship with other elements.
Top-Level Class: Residential Building
- Design Options
- Design 1
- Design 2
- Building Components
- Substructure: Foundation, Piles, Diaphragm Wall
- Superstructure: Columns, Beams, Slabs
- Architectural Elements: Windows, Doors, Walls, Roof
- Materials
- Steel
- Masonry
- Performance Metrics
- Energy Use
- Material Cost
Each component is linked to relevant materials and performance indicators, creating a comprehensive data model.
OntoGraf Visualization
To better understand the relationships between different elements, here is the visualized structure of the ontology using Protégé’s OntoGraf tool.
Conclusions
The residential building ontology provides a well-structured, scalable, and logically consistent representation of a building system. By defining clear relationships between components, materials, and performance factors, the ontology enhances data integration and decision-making in BIM and parametric modeling.
By applying this ontology in real-world scenarios, we can improve design optimization, lifecycle assessment, and sustainability analysis in residential buildings.
