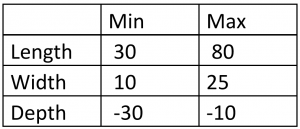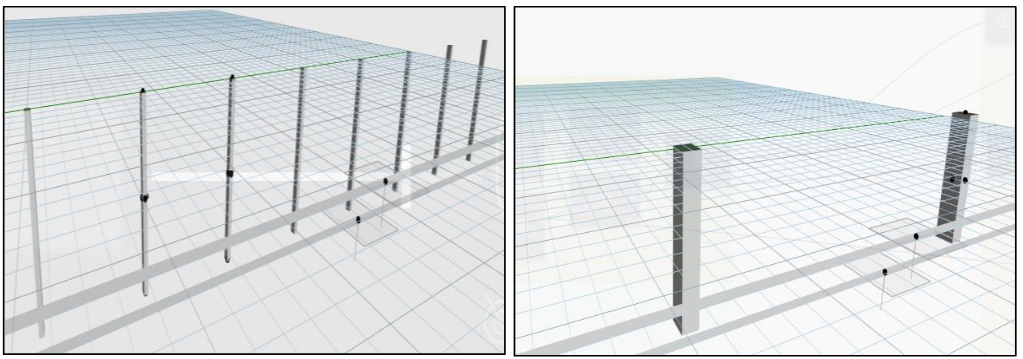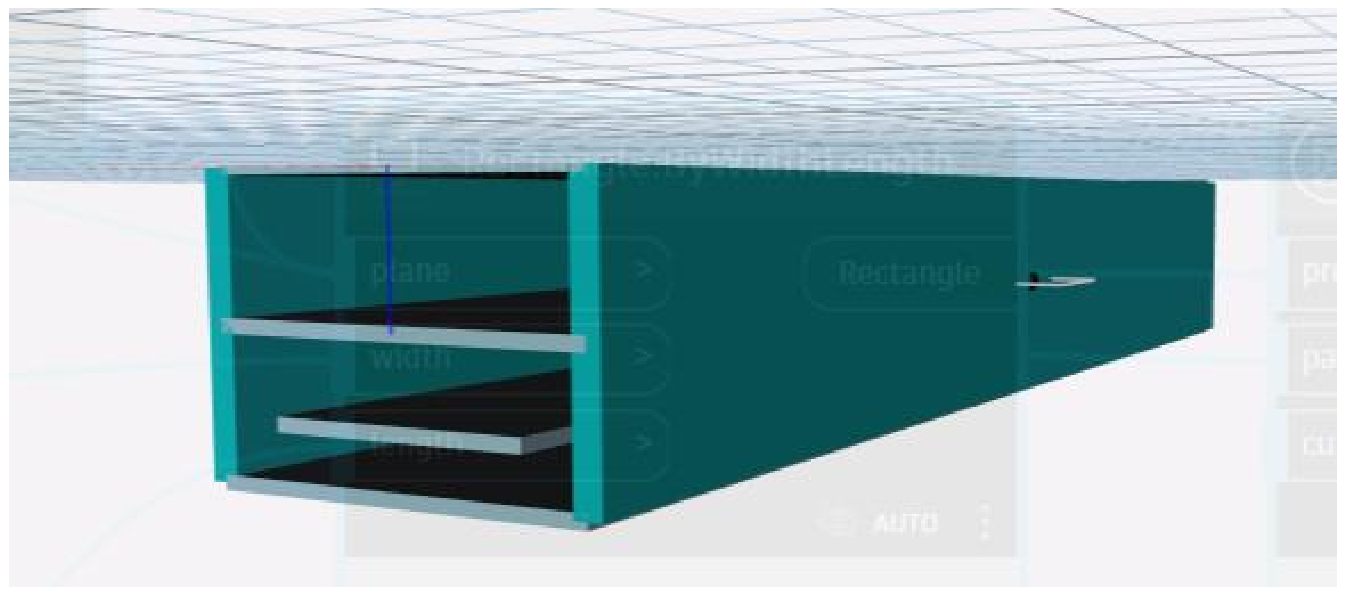Introduction
The metro station will be designed to include the main idea of providing structural stability in different dimensions in terms of depth, width, and length. Dynamic slab and column options should be offered due to the different size possibilities at the station. This means that the number of columns and slabs must vary for different station sizes. It should also consider the width and length relationship of the station.
From this point of view, the following parameters are what control the parametric model:
- Length of the station
- The width of the station
- Depth of station
- The number and locations of the station’s columns
Parameters and Model
It is preferred that the metro station dimensions are small in terms of cost. However, it can be in the high scale range due to technical, geological, and environmental factors. It should be wide enough to provide enough space for the passenger to board the train. Because of track line precision, it should also provide sufficient depth to reach the track. In our model, the length, depth, and width of the subway are given in such a way that it has the flexibility to change between some limits, as seen in the table below.
Table 1: Range of Parameter
Shear walls and columns are designed to provide the vertical structural stability of the station. Wall and column dimensions are also specified as parametric inputs that can provide dynamic performance. The number of columns can also be changed for different design options.
Figure 1: Design Option of Columns
Furthermore, a middle slab has been considered to assist the horizontal stability of the structure. Under this slab, a platform slab is designed for passengers to access the train. The platform decking is not extended to the shear walls to provide sufficient space for the rail track and train passage. In addition, a conditional interaction is established between the platform slab and the middle slab. To provide enough height and space for the passenger to stay between these two layers, the middle floor is designed not in the middle of the building depth, but at the middle level of the platform and the surface elevations on the Z axis.
Figure 2: Design Option of Walls and Slabs
The vertical clearance between the platform slab and the middle slab and the distance between two consecutive columns will be considered high-performance criteria. The vertical gap between the platform and the middle floor must provide sufficient height for the passenger to stay comfortably. A conditional interaction between the two slabs was established for the first high-performance criteria.
The position of the slabs moves dynamically according to different metro station depths. And with the connection created between them, we can see the height difference between the two plates and check if it falls below 2.5 meters, which is considered the minimum ideal height. And when the vertical distance between the two plates falls below 2.5 meters, the formula gives a “Redesign” warning.
In addition, the number of columns and the distance between two consecutive columns should be taken into account during the design phase for efficient use of the space. An explicable example of this would be the stairwell. In our design, we created the columns in the middle of the structure and stairs should be placed between the columns. If the distance between two consecutive columns is not wide
enough, a stair cannot be built. Because of these criteria, another interaction was created for evaluation. With this conditional interaction, we can see if, depending on the column sizes, the spacing between them falls below a certain specified threshold. For this, we needed to create a condition that made the function check the number of columns first. If the number of columns is less than 3, the defined high-performance criteria check is not required. In the options where the number of columns is 3 or more, the function can calculate the distance between the columns and if the distance between two columns is less than 9 meters, the result of the function returns as “Redesign”.


