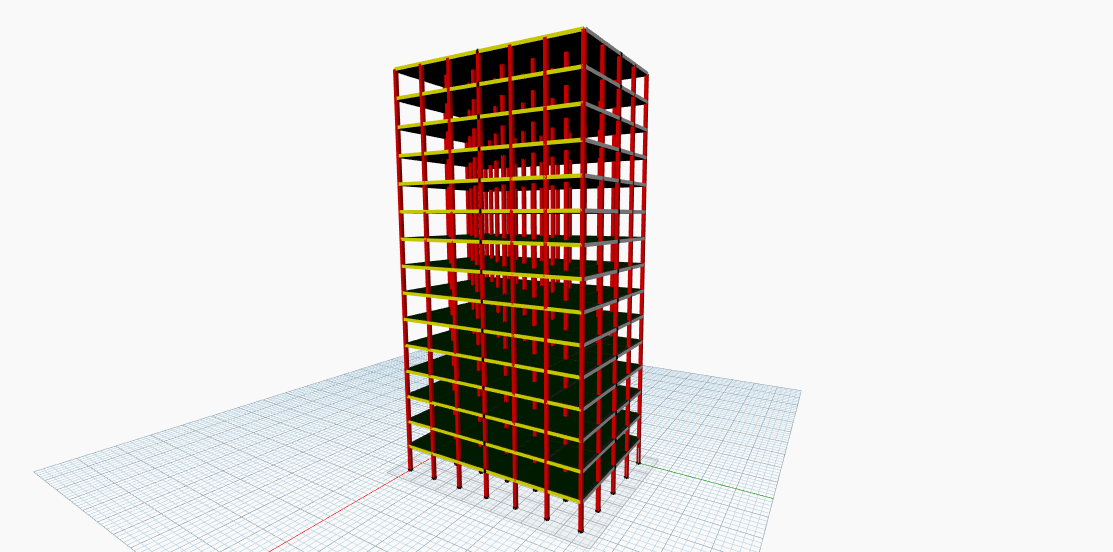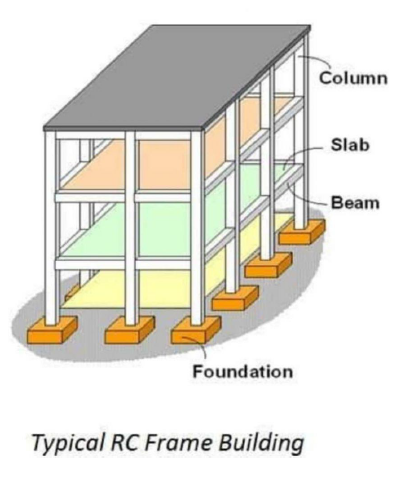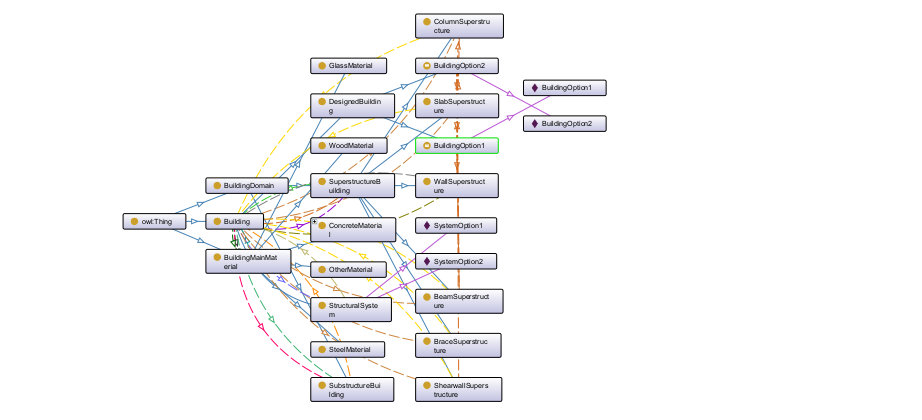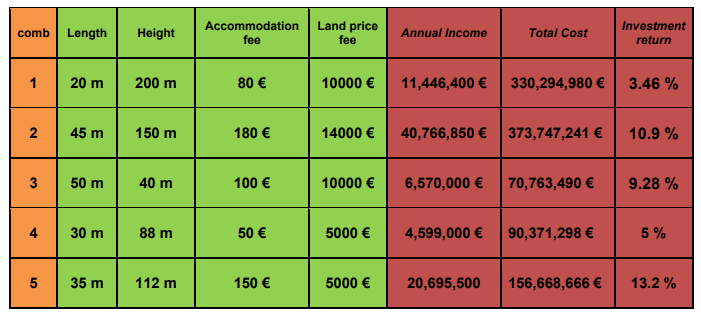Ontological Modeling
System Introduction
In this ontology a concrete building structure is considered as the system and we are going to prepare a detailed design concept to investigate different plan for design a lightweight structure. For this aim we should introduce different component of the system, main material using in the construction and also different structural system which can be effective in the final weight of the building.
For designing a building we have to analyze the model with considering different load cases. One of the most important kind of the loads is Dead load which have a key role in static and dynamic behavior of the structure. Having a lightweight building is a key factor for
providing an overall stability of the structure. Biggest part of the dead is the weight of the component related to the weight of the materials. So using lightweight materials is a great option to have a lightweight building.
For designing a building we need to design structural component which can vary based on the structural system and the main material. So in this case ( concrete building) we introduce the building domain in two separate part: 1- substructure 2- superstructure. We focused on superstructure component because for having a lightweight structure we have to make superstructure lighter. In superstructure we have 1- column 2- beam 3- slab 4- wall 5- brace 6- shear wall. As we can see some of these components in Figure 1:
Figure 1: Building main component
Purpose and Scope
This ontology is developed to represent concepts needed for the conceptual design of lightweight concrete building structure, mainly focused on structural design. This ontology includes concepts such as building physical components, possible materials, and possible structural systems and their relations. The intended end-users are the designers and engineers involved in the design process and the investors who are concern about the cost of construction. The ontology is intended to be used as knowledge representation to introduce different option for reducing the weight of the structure that is an effective parameter in structural analysis.
Final Model
Figure 2: Final Ontological Model
Parametric Model
Introduction
The hosting industry, like all other industries, needs to be profitable for the investors. The project of building a hotel must have a financial plan with cost estimates and income anticipated for the long term. This is a challenge for every financial project. For building a hotel there are many cost factors but here we will focus on the price of land and construction cost. Since height of a building affects the cost of construction, we investigated the change of construction cost based on height and first ground floor area of building. Also, we obtained the average annual income of the hotel based on some assumptions about the average fee of one day staying at the hotel. I think based on this the investors can anticipate timing of return on investment.
Model description
Construction cost For doing the simulation by dynamo we start with building the geometry of model. Introducing the nodes based on our design goal is the first step. For building the model we assumed that our building would be on land with a width of 20 m, but the area of the land can vary based on the change of the length of the land which is considered to be in a range of 15 to 50 m. The spans are considered 5 m for both directions. The height of each story is considered 4 m and the height of the building will be changed from 8 m (two stories) to 200 m (50 stories).

Figure 3: 3-D view of the model
Total Cost In this project one of our goal is investigating the change of the Total cost of the project by changing the geometry (length and height).To gaining this outcome we calculated the price of purchasing the needed land for the project and cost of constructing the structure of the building(for sure for a professional project we have to consider every elements involving in construction process and come with cost which is ignored here because of simplification). For calculating the price of purchasing the land, we introduced a range for price of 1 m² of land. Based on results of online search for land price in Berlin we assumed the price between 5000 to 15000 Euro for 1 m² . Also always there is a limitation for construction occupation area in many cities, so we assumed that only 60% of the land will be used for construction (so the total land land’s area which is needed will be 1.67 times that of construction area).
Another important parameter of calculating the cost is changing the cost of construction by changing the height of the building. For obtaining a relationship between height and cost we used the function introduced in Blackman et el. work. They analysed 36 residential buildings, ranging from 2 to 37 stories, and came up with a function based on regression line of their graph. The function showing below is considered valid for our project.
y = 0.404 x² – 29.620 x + 5944.749
for allowing future edit we introduce the function with three variable which should be define by user based on project characterization. In that case the function will be like as shown bellow:
y = ax 2 +bx + c
which means we consider a=0.404, b=-29.62 and c=5944.749 for this project.
Annual income of the Hotel
The annual income of the hotel varies by changing the geometry of the project. By changing the length and height of the building the number of guestrooms changes and as a result the income of the hotel varies. For calculating the annual income of the hotel we extract the number of rooms obtaining from the floor area of each story. We assumed 60% of the area of each floor will be used for guestrooms and remaining will be the shared and service areas. Also we considered that the average area of each guestroom would be 30 m² . The price of staying at hotel is depended on the location of hotel and quality of facilities and many other parameters, so it considered to be change by user in a range of 80 to 250 Euro for each night.
Comparing results
By changing the different parameters we can see different outcome for this project. Changing the height can affect the cost of construction, changing the length and price of 1 m² land can change the price of purchasing the land, changing the accommodation fee can affect the annual income and etc. We can see some combination creating with changing this parameters in below.
Figure 4: different combination of parameters
As we can see changing parameters can change the Income and cost in a way that can influence the decision of investors. For having a clear understanding of what is going on, we added a column that shows the percentage of investment return of each combination. As we can see in the second combination, investors can gain around 10% of their investment in each year but in combination 1 the percentage would be just 3.46%. So, based on Table 1, the combination 5, 2 and 3 are the better options so far respectively.
Table 1: different combination of parameters and investment return
Refrences:
- https://happho.com/basic-components-building-structure/
- H. Alnajajra, A. Touqan, M. Dwaikat , “The Effect of Reducing Superimposed Dead Load on the Lateral Seismic Deformations of Structures”, World Academy of Science, Engineering and
- Technology International Journal of Civil and Environmental Engineering Vol:11, No:11, 2017
- Y.H. Mugahed Amran , Nima Farzadnia, A.A. Abang Ali,”Properties and applications of foamed concrete; a review”, Construction and Building Materials 101 (2015) 990–1005.
- Aksoylu, C., Mobark, A., Hakan Arslan, M., & Hakkı Erkan, “A comparative study on ASCE 7-16, TBEC-2018 and TEC-2007 for reinforced concrete buildings” . Revista de la Construcción, 19(2), 282-305, (2020).
- https://www.linkedin.com/pulse/advantages-using-lightweight-concrete-construction-nitesh-tank.
- Sareh Naji, Oğuz Cem Çelik, U. Johnson Alengaram, Mohd Zamin Jumaat, Shahaboddin Shamshirband,”Structure, energy and cost efficiency evaluation of three different lightweight construction systems used in low-rise residential buildings”, Energy and Buildings,Volume 84, 20142014.
- Ivy Q. Blackman, David H. Picken and Chunlu Liu, “Height and construction costs of residential buildings in Hong Kong and Shanghai”, INTERNATIONAL CONFERENCE ON MULTINATIONAL CONSTRUCTION PROJECTS, SHANGHAI, CHINA, November 21-23, 2008.
<Previous Page Main Page| Individual System|Integrated Systems|Download next page>



