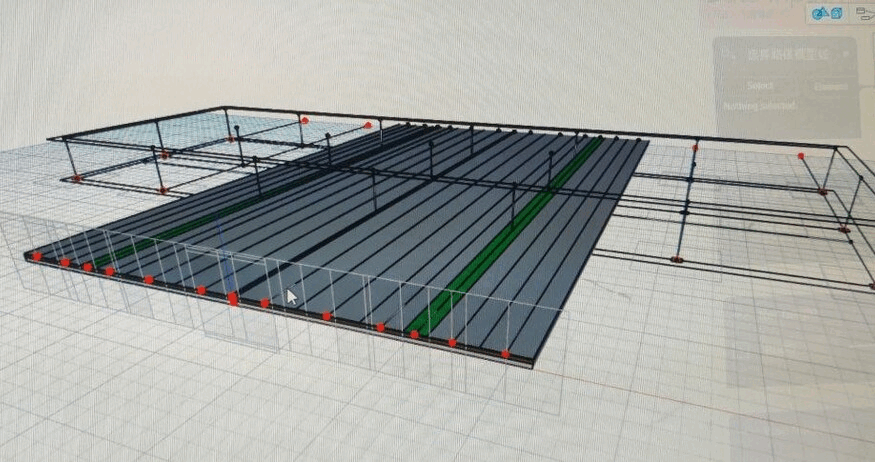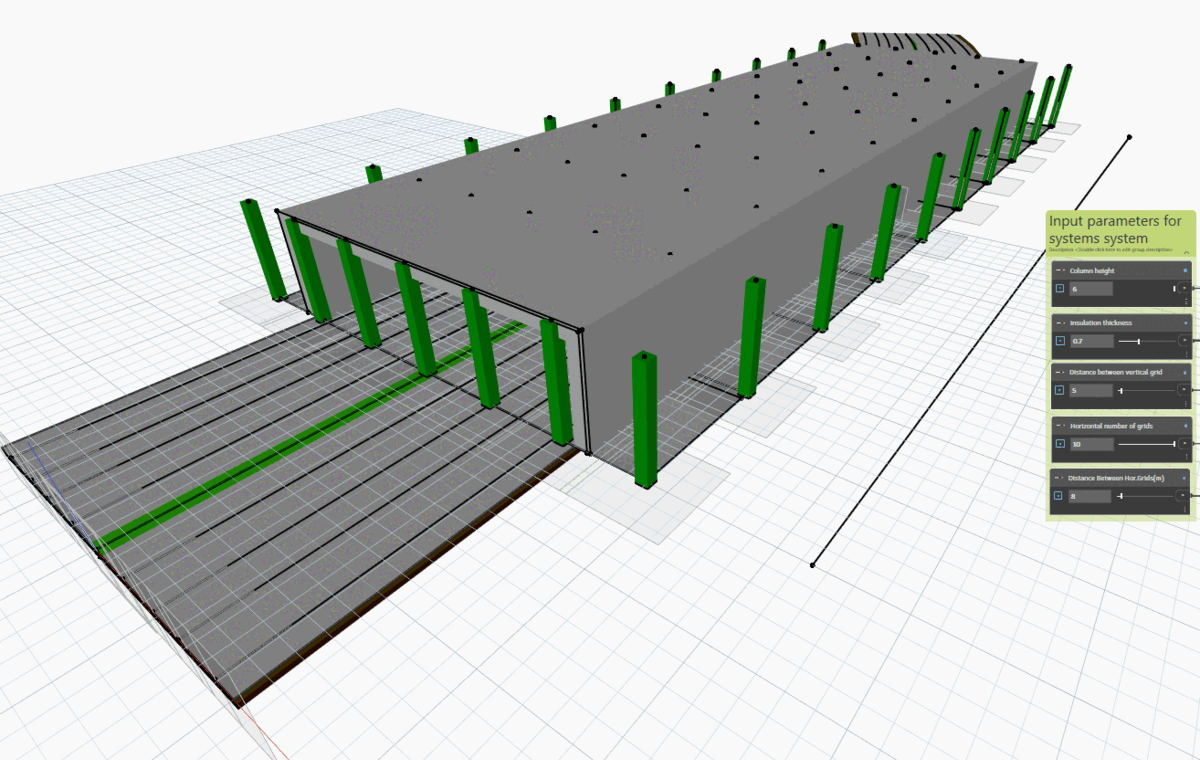download here
Combined system is a multifunctional infrastructure tunnel through an existing school building.
In densely populated urban areas traditional methods of infrastructure development often require demolition of existing structures. However, our project approach tries to incorporate existing buildings and modern urban infrastructure.
Our model is centered around the following components:
- Existing school building: Rather than viewing it as a hindrance, we see the existing school building as an opportunity for creative adaptation, as an added cultural value. By keeping this structure we are trying to conserve resources and not drastically modify the existing city structure.
- Tunnel through school building: A tunnel is constructed through the school building, providing a way for transportation while ensuring the structural integrity of the building above.
- Road with different transport modes: Within the tunnel, a road is engineered to accommodate different kinds of traffic. This design optimizes helps improve connectivity within the city.
- Columns support school building: Structural columns are strategically positioned to support the weight of the school and the tunnel, ensuring stability and safety.
Modelling progress:

The purpose of our model is:
- Space optimization: By incorporating existing structures space is efficiently used, contributing to the vision of a vertical city.
- City planning: Modelling and simulating all the structures, existing and planned, helps foster sustainable development practices and efficient space and material use.
- Adaptability: Through the adaptation of existing buildings to new infrastructure needs, resilience and flexibility in urban design can be achieved.
High performance criteria that influenced the resulting combined parametric model:
- Traffic flow optimization: Traffic volume and lane distribution are optimised for space use and safety.
- Dimensions: Ensuring dimension changes are possible to ensure seamless integration into the built environment and with surrounding infrastructure.
The systems have been combined in to one parametric model using Revit Dynamo. In our context the crucial systems were the road and the tunnel structure with columns. The final model dynamo workspace picture can be viewed here. The Dynamo file can be downloaded here. The combined model is an example of vertical city planning – a school building located over a road. The tunnel structure is supported by columns and insulated. The different zones of the road and their widths depend on the choice of input parameters.
The input parameters for the combined systems model are: column height, insulation thickness, distance between vertical grid, horizontal number of grids and distance between horizontal grid. Including all of these parameters helps ensure integration of the structure within the existing urban environment. It is also a valuable asset in the design process – multiple design alternatives can be visualised and compared.
The parameters of the subsystems in the combined system are interdependent – their changes influencing not only the subsystem but also other systems of the combined model.
Example of systems with different input values:

Return to main | Subsystems | Combined onthology | Combined parametric model

