There are many definitions of a high-rise building, depending on the context where it is used [1]. It may differ from country to country, between single cities or depending on a regulation code of a singular institution. For example in Germany every building which has the floor level of the last frequently used storey above 22 m is already considered as a high-rise building, at least for fire safety reasons [2]. One of the simplest definitions of a high-rise building is that it is a building which is taller than the maximum height which people are willing to walk up [3]. Therefore, a high-rise building requires the use of a system of mechanical vertical transportation such as elevators [4]. High-rise buildings are usually built as residential towers, hotels, offices or also retail or educational facilities. Recently they are also often built as mixed-purpose buildings, which can be flexibly rearranged [3].
Very first high-rise buildings were built using very thick masonry walls or cast-iron frameworks as a bearing structure, which was possible due to their low height. Soon their construction was replaced by steel frame systems, which allowed to build much higher buildings [5]. Nowadays, most of the high-rise building are constructed from steel, reinforced concrete or pre-cast concrete elements [4]. Quite new material for construction of high-rise building is timber. Composite construction is a combination of steel or timber frame with a concrete core, which is also a quite common solution [1]. Unrelated to construction material, main structural elements of every high-rise buildings are beams, slabs, columns, shear walls, foundations and a core, which includes stairs and elevators [6]. An overview of all structural elements is provided in Figure 1.
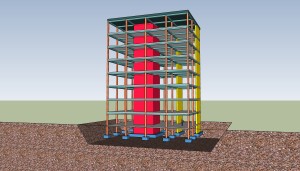
Ontological Model
Purpose of the ontology developed in this work is to provide an overview for all basic elements and concepts used in a design process of high-rise buildings. It should be used mainly by architects and engineers working on a design project of a high-rise building. As the level of detail and number of elements is growing throughout the design phases, the scope of this ontology will focus only on conceptual design stage. Details such as exact models of windows, single elements of curtain walls, furniture or exact placing of installation systems are not relevant for this work. Therefore, this ontology will contain only the basic components which are needed in the process of designing a high-rise building.
As the structure of the classes and subclasses was defined, it was then transferred to Protégé. The final structure of classes and subclasses is presented in Figure 4. Most of the classes and subclasses are created as disjoint, except of few subclasses in StructuralMaterial and NonStructuralMeterial, as they are sharing few subclasses with each other. For example, timber (WoodMaterial subclass) can be used for both structural and non-structural elements. This can be seen in Figure 2, as the lines connecting with parent classes are crossing.
Download link: highrise
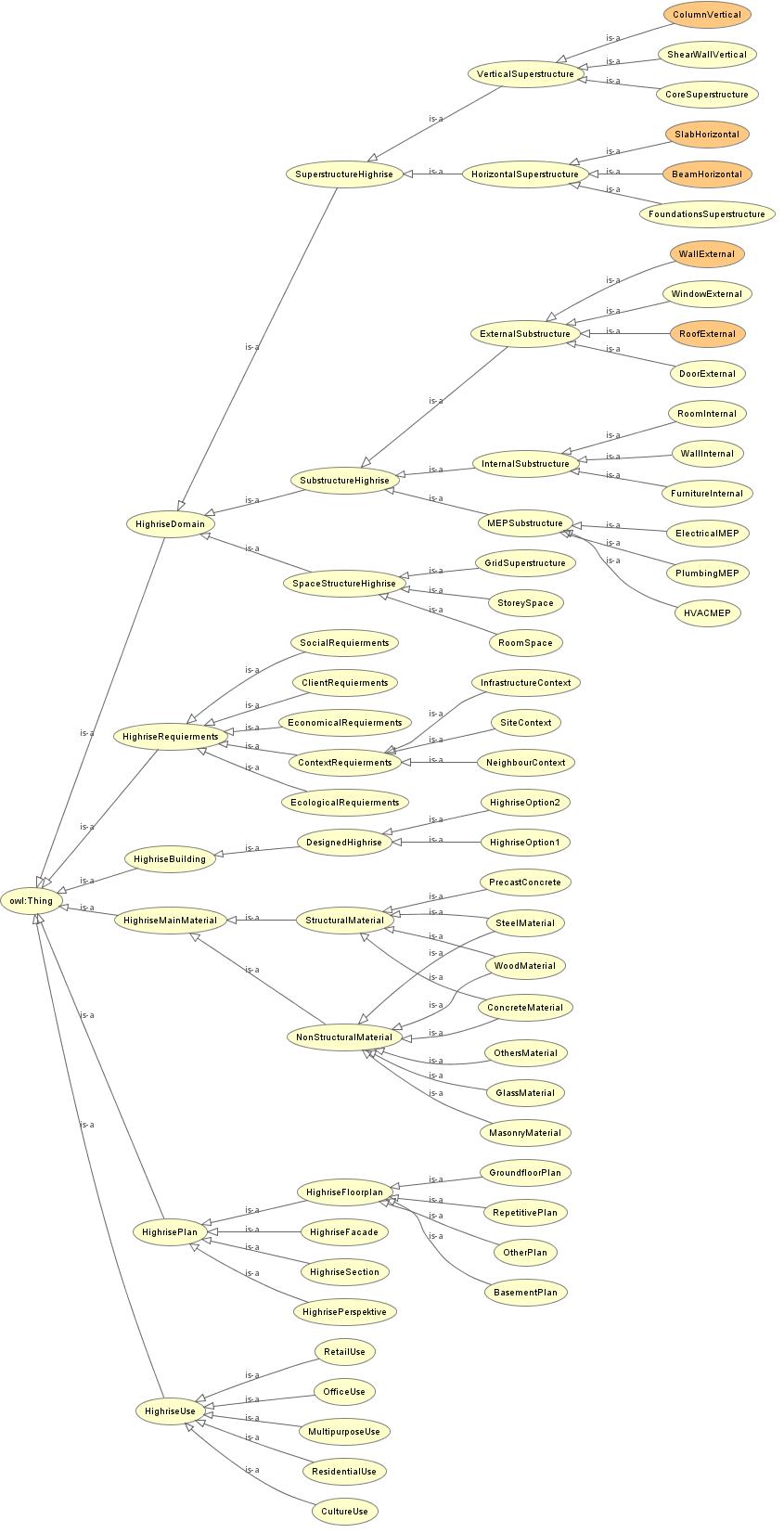
Parametric Model
The main design challenge for designing a high-rise building is to find appropriate building form to meet both client requirements and building regulations. One of the most important performance criteria defined by the client is the total floor area. On the other hand, the total height of the building is usually restricted by different regulations accordingly to site location and distance to neighbors.
In the presented model the user can define basic parameters of a building, such as its dimensions, number of floors or construction grid dimensions. In the same time the user can directly see how his choices are influencing the performance of the building, such as its total height, total floor area and construction grid size. Selected input parameters and criteria.
To explore the functionality of developed parametric model 3 design alternatives are presented. The limit for the total height of the building was set up to 80 meters.
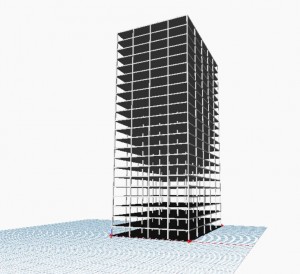
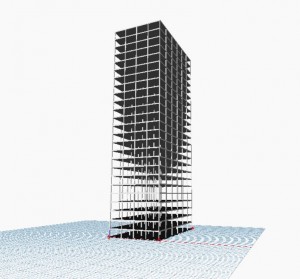
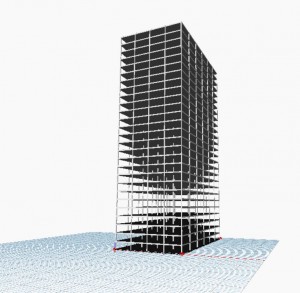
Download link: highrise
Preview of the model:
[1]
Council on Tall Buildings and Urban Habitat (CTBUH), “ctbuh.org,” 2020. [Online]. Available: https://cloud.ctbuh.org/CTBUH_HeightCriteria.pdf. [Accessed 3 12 2020].
[2]
ARGEBAU, “Muster-Hochhaus-Richtlinie – MHHR,” 2008.
[3]
“Encyclopædia Britannica,” [Online]. Available: https://www.britannica.com/technology/construction/High-rise-buildings. [Accessed 3 12 2020].
[4]
“Encyclopædia Britannica,” [Online]. Available: https://www.britannica.com/technology/high-rise-building. [Accessed 3 12 2020].
[5]
“Encyclopædia Britannica,” [Online]. Available: https://www.britannica.com/technology/skyscraper. [Accessed 3 12 2020].
[6]
“www.designingbuildings.co.uk,” [Online]. Available: https://www.designingbuildings.co.uk/wiki/Structural_systems_for_high-rise_reinforced_concrete_buildings. [Accessed 13 12 2020].
[7]
C. J. Kibert, Sustainable construction: green building design and delivery, John Wiley & Sons, 2016.