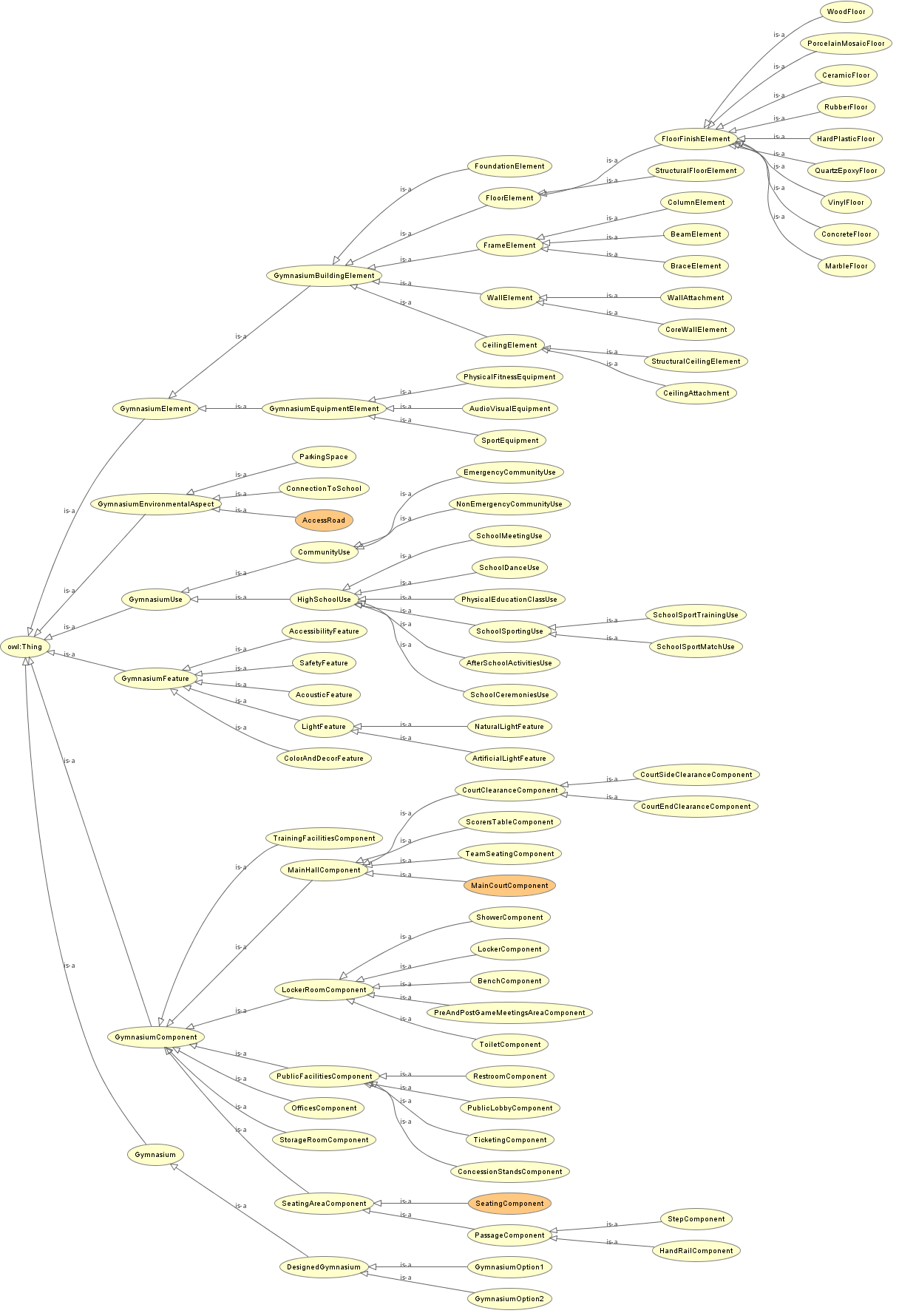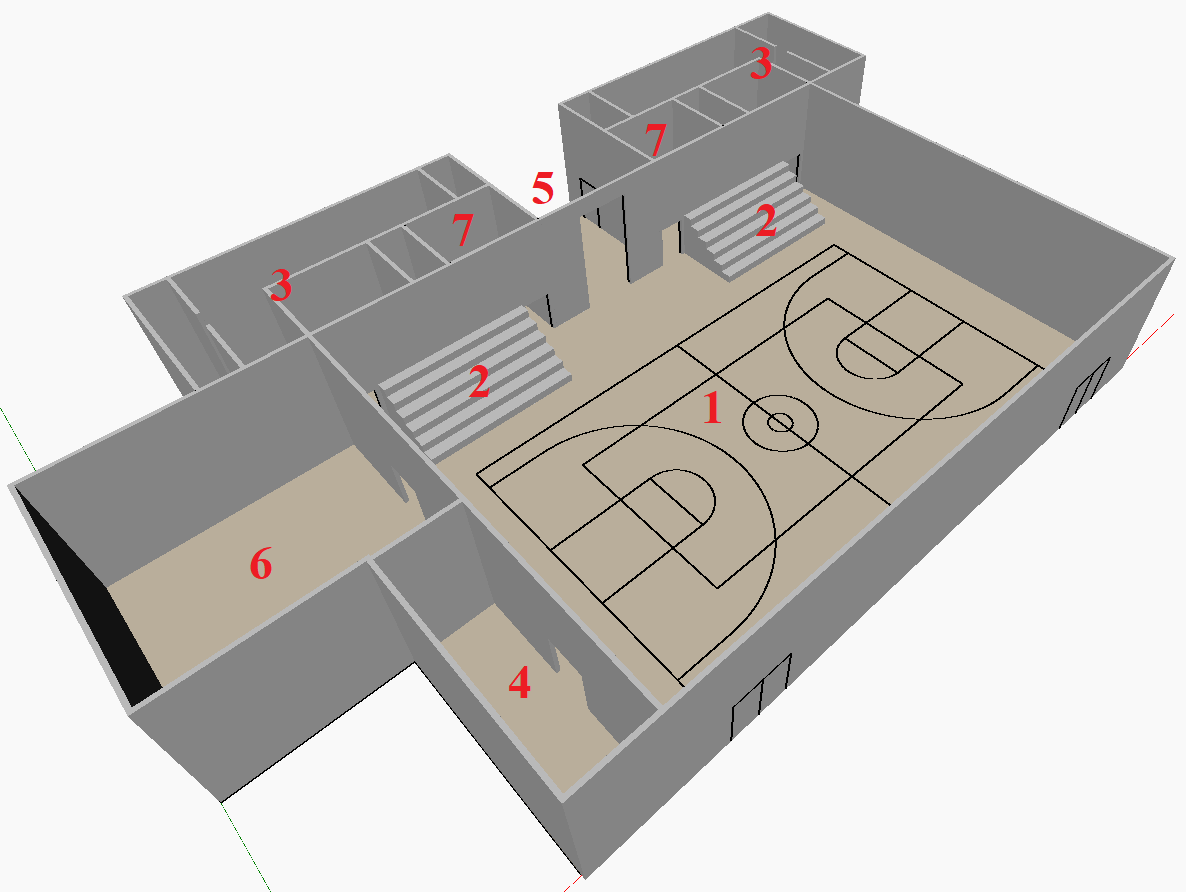Purpose
The ontology is developed to represent concepts required for the architectural design of high school gymnasiums. Its development will be based on a research conducted on the technical details of a high school gymnasium.
Scope
The ontology will represent concepts such as components, functions, features and elements of a gymnasium. Furthermore, it will represent possible interaction of the gymnasium with its environment. Each of the concept along with their relationship will be represented in the ontology.
The ontology will be focused on architectural and functional aspects of a gymnasium rather than structural systems. However, some classes will be added to allow future expansion or merge of the ontology to structural engineering concepts.
Intended users
The ontology developed for a high school gymnasium will have many benefits in future design of such facilities. Public and private schools, architects and engineers and other players in the design of a high school gymnasium are the intended end-users of the ontology.
Schools can use it to identify and sort their need. They will have the necessary knowledge of the components of a gymnasium, its required features, expected use, environmental interaction, and the relationship between these concepts. Architects and engineers benefit from understanding this knowledge base to create sensible designs.
Intended use
The ontology is intended to be used as knowledge representation to support the architectural design of a high school gymnasium that sufficiently address the need of the school and community around the school.
Building the Ontology
Before building the ontology, a research was conducted to identify and understand the various components, functions, features, elements, and environmental aspects of a high school gymnasium. These are discussed on the following section.
Components of a high school gymnasium
Schmidt Associates, a US based architecting and engineering firm, details the main components of a high school gymnasium as follows. The full information can be read from here.
- Main hall: This is the part of the gymnasium that takes most of the space. This space will be the venue of many activities such as, sport events, school dances and meetings
- Seating area: Located adjacent to the main hall this component is for spectators of sporting events or attendees of a meeting or a ceremony.
- Locker rooms: Since gymnasiums host sporting events and other physical activities, an area for personal hygiene is necessary.
- Storage: A gymnasium that has an integrated storage area is easily adaptable for different events.
- Public facilities: Since sport games and meetings draw in spectators and guests, public facilities are required in the gymnasium.
- Training facilities: Often equipped with workout equipment, training facilities provide a space for students to do physical exercise
- Office: An office space for supervisors (gym teacher) in the gymnasium is a necessary component.
All above components of a gymnasium are visually illustrated on the. The numbers on the illustration corresponded with the section number given for each component.
Functions/uses of a high school gymnasium
The following possible functions were identified for a gymnasium.
- Highschool use
- Venue for physical education class
- Venue for after school activities
- Venue for school dances (e.g. Prom, homecoming etc.)
- Venue for school meetings (e.g. student meetings, teacher-parent meetings)
- Venue for school ceremonies (commencement ceremonies etc.)
- Venue for Sporting events
- Sport matches (e.g. Volleyball, basketball etc.)
- Sport training
- Community use
- Serve the community during emergency situations (e.g. shelter in the event of
disasters.) - Non-Emergency community use (venue for voting during election)
- Serve the community during emergency situations (e.g. shelter in the event of
Some gymnasium components are required to provide some of these functions. Such relationship was represented in the ontology using an object property hasRequirement.
Features of a high school gymnasium
The following features were identified as necessary for a high school gymnasium and were used in the development of the ontology.
- Acoustic features: School and community meetings will be held in a gymnasium. For these meetings to go smoothly, acoustic issues need to be addressed.
- Lighting features: Almost all activities to be carried out in the gymnasium require adequate lighting. Light source was broadly classified into natural light and artificial light.
- Safety features: A large group of people will be attending different events in the gymnasiums. Hence, safety features should be given proper attention.
- Accessibility feature: All components of the gymnasium should be easily accessible in a sensible way.
- Color and décor feature: High school gymnasiums often get decorated during special events such as dances, graduations or sport events. A gymnasium might be decorated with banners, school insignias and colors representing the school or the community.
A gymnasium requires these features to provide the functions. This relationship was represented in the ontology using an object property hasRequirement.
Gymnasium elements
For the development of the ontology, gymnasium elements were broadly classified into building elements and equipment elements.
1. Gymnasium building elements
The building elements identified during the ontology development are the following:
- Wall Elements
- Core wall element
- Wall attachments (e.g. Wall Padding)
- Ceiling element
- Structural ceiling elements
- Ceiling attachments (e.g. Lighting installation)
- Frame Elements
- Beam Elements
- Column elements
- Bracing elements
- Floor element
- Structural floor elements
- Floor finish elements
- Vinyl floor
- Wood floor
- Hard plastic floor
- Rubber floor
- Ceramic floor
- Concrete floor
- Porcelain Mosaic floor
- Quartz Epoxy floor
- Marble flooring
- Foundation element
Some of these elements will have some effect on some of the gymnasium’s features (e.g. Ceiling elements has effect on acoustic nature of the building). Such relationships are represented in the ontology using an object property hasEffect.
Additionally, some of these elements are required for some of the gymnasium’s functions. Such relationship was represented in the ontology using an object property hasRequirement.
2. Gymnasium equipment elements
These are equipment that are required during different the uses of a gymnasium.
- Audio/visual equipment: These are tools needed for meetings, sport matches and dances.
- Sport equipment: These are gears needed for sport activities and physical activity class.
- physical fitness equipment: These are gears needed for physical education class and training.
The gymnasium functions that require some of the listed elements are related with those elementsusing an object property hasRequirement.
Gymnasium’s environmental aspect
A high school gymnasium is going to operate within an environment and it needs to integrate well into that environment. The first and perhaps the obvious environmental relationship a high school gymnasium have is with the rest of the high school. How students can access the gym from inside the school as well as outside the school should be a matter of consideration. A large number of guests will be coming to the gymnasium for different events. The gymnasium should be accessible for these guests. This access is enumerated in the ontology as direct access, indirect access and handicapped access. A combination of direct or indirect access with handicapped access is dimed necessary and satisfactory condition. Enough parking space should be available to service these guests. It may not always be possible or necessary to put the parking lot near the gymnasium, but its proximity to the gym should be a matter of consideration.
The figure bellow presents the graphical representation of the ontology generated by OWLViz.

Graphical presentation of the ontology in OWLViz
Download the Ontology
The ontology can be downloaded by clicking the download button bellow . Or right click on the ‘Download ontology’ button and click on ‘Save link as …’ then save the OWL file to your computer.
Navigation


