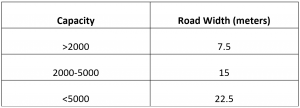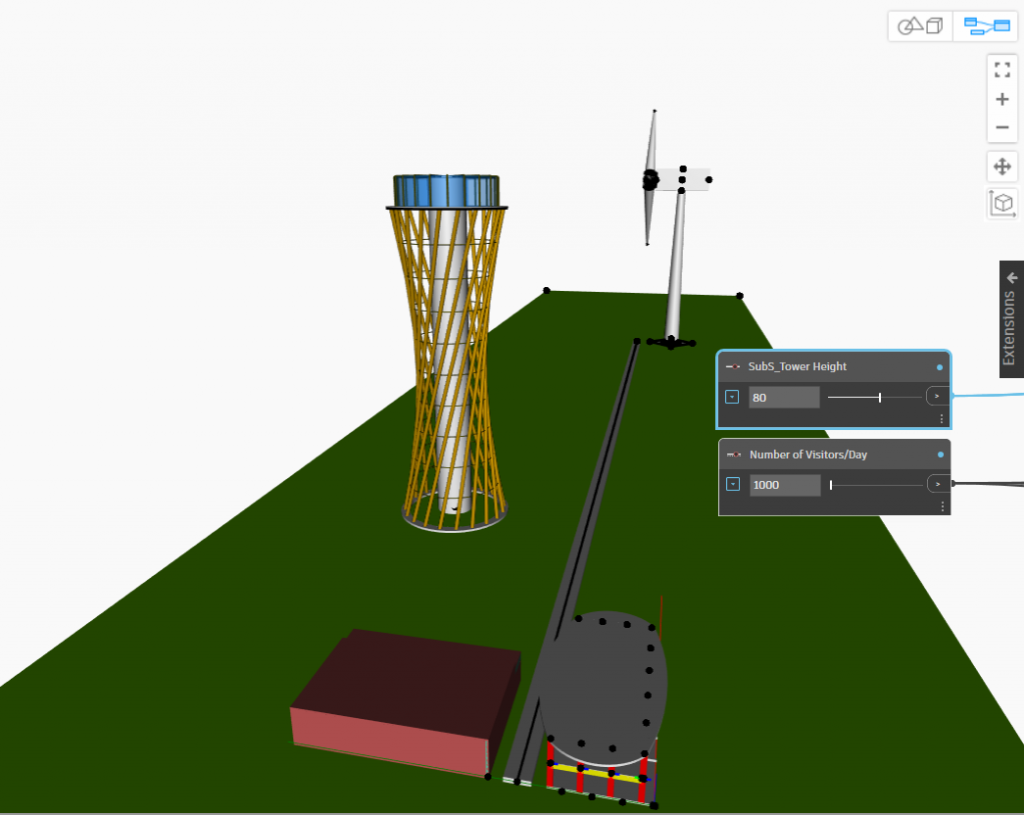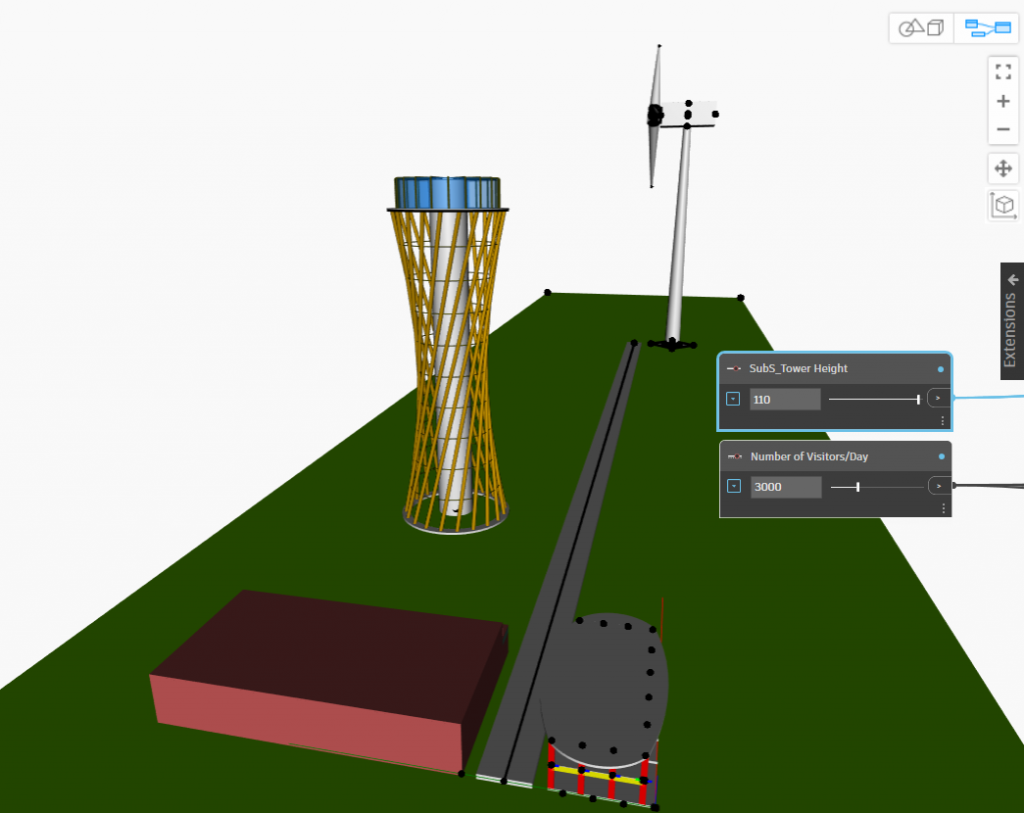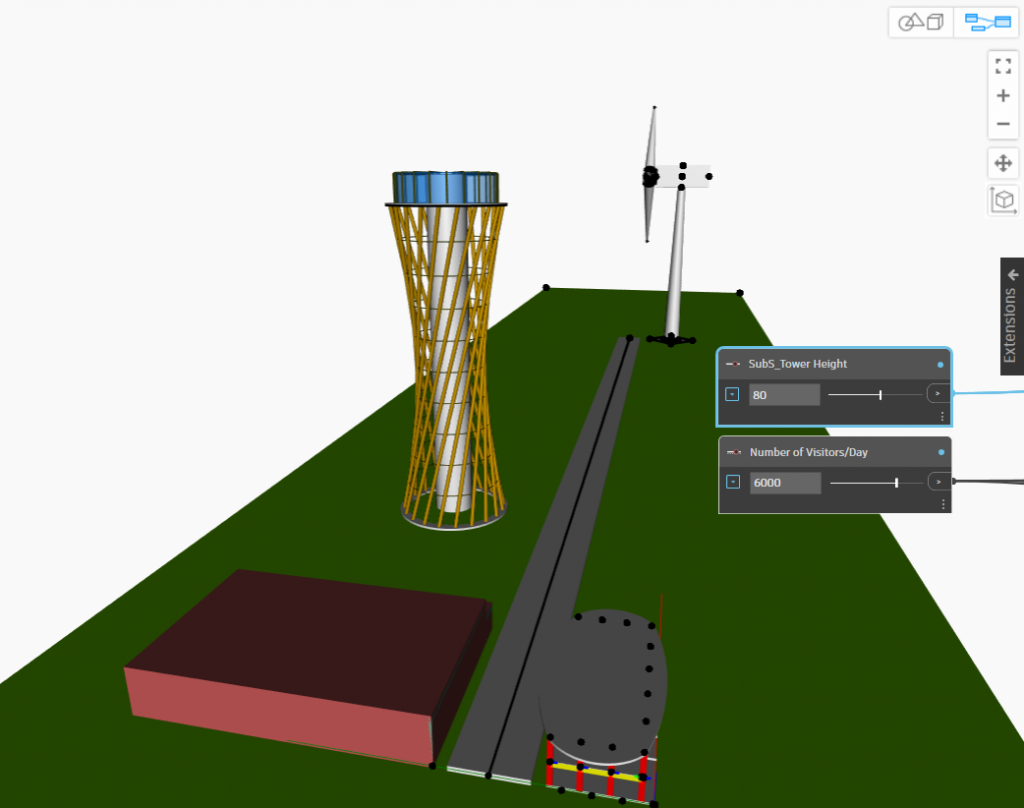Design Challenge
As discussed in the Combined Ontology Introduction, this section also discusses sports parks as complex urban systems designed to promote sports and recreational activities, fostering inclusive and active communities. These parks combine sports facilities with a connecting road, and support buildings, accommodating various sports events and activities while also providing recreational spaces like green areas and jogging trails. Additionally, the integration of features such as observation towers and wind turbines aims to enhance visitor experience and promote sustainability, as seen in examples like the Olympia Park in Munich. Our individual systems are the same as defined in the Combined Ontology, namely, Multipurpose Sports hall, Multipurpose building, Observation tower, Rigid pavement and Wind turbine.
Logic of the Parametric Model
The primary objective of the integrated parametric model is to provide urban planners with a comprehensive and agile tool set intended for incorporation into the developmental blueprint of a Sports Park. Through meticulous structuring, the prototype is designed to ensure not only clarity but also adaptability, the parametrization will enable planners to fine-tune it to meet their precise specifications while upholding a thorough grasp of the various subsystems involved.
Integration Context and Design Alternatives
Consequently, the purview of our parametric integration encompasses two main facets: firstly, the integration of all subsystem capacities; and secondly, the logical integration of our subsystems into a physical space, to harmonize with the unique context of a Sports Park. Illustrated in the figures below, the two Master Parameters representing the two integration contexts can be visualized.
Table 1: Width of pavement is adjusted with capacity change
In our integrated system design, both the observation tower and sports hall have a capacity input parameter that can be consolidated and managed as a single master parameter. As the number of visitors increases, the sports hall expands in size (as shown in Figures 1,2 and 3), while the elevator shaft of the observation tower extends to accommodate larger groups. To streamline our integration approach, we have linked the capacity of these two systems with the geometry of the pavement. Specifically, the pavement width expands in correlation with the influx of visitors. The second integration aspect pertains to the wind turbine, which we have deliberately positioned away from the sports town in adherence to regulatory codes governing wind turbine placement. Within this context, the pavement serves as an access route for routine maintenance and servicing of the wind turbine. Notably, if the wind turbine approaches the observation tower, both the height of the wind turbine and the length of its rotor decrease, reflecting the spatial considerations within the integrated design.
Figure 1. Alternative Design 1
Figure 2. Alternative Design 2
Figure 3. Alternative Design 3



