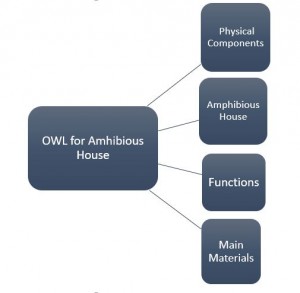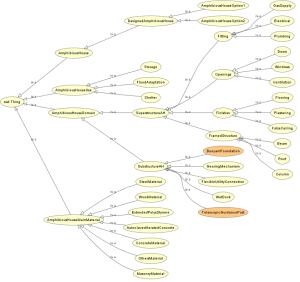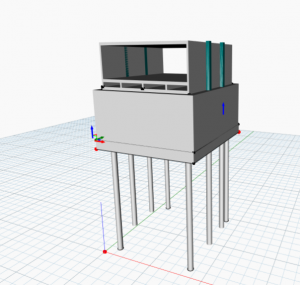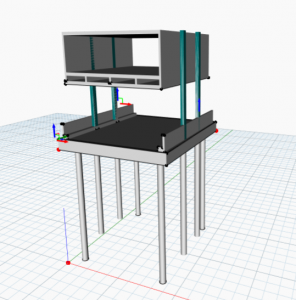Home / Group 3 / Initial Civil Systems / Amphibious house
Introduction
Amphibious architecture is a flood mitigation strategy that works in synchrony with a flood-prone region’s natural cycle of flooding, rather than attempting to obstruct them. An amphibious building rests firmly on the ground but when a flood occurs, the entire building can float, buoyed by the floodwater. It is a building that has a buoyant foundation resting on the ground most of the time but whenever a flood occurs, it is designed to float buoyed by water and return to its original state when the floodwater recedes. It brings together components of the construction and marine industry to give rise to an ingenious solution to flooding.
Amphibious buildings are only feasible where water depths are likely to exceed 1m and dependent on the weight of the building may require much greater depths. Amphibious houses should be constructed in such a way that it is sufficiently stable to withstand flood flows without tipping over, and they must be securely tethered to prevent a building escaping its moorings In areas that are vulnerable to flooding, the best notion would be to live with the flooding and be in peace with water rather than fighting against it. Amphibious construction smartly employs floodwater itself as the effective agent to elevate a building. It helps in preventing colossal damages caused by severe floods.
Amphibious in a flood event[4].
Ontological Model
An ontology is developed to represent the conceptual design of amphibious houses, principally targeted at the structural design of its foundation. There are four classes defined for representing the amphibious house domain such as its physical components, possible materials, and possible uses and their relations. The intended end-users are the planning and design engineers of amphibious houses. This ontology can be used as a knowledge representation to support the creation of parametric models, specifically targeted for the structural design of the foundation of amphibious houses.

Fig1. Main class hierarchy
The following picture depicts the ontological representation of the structural components of the amphibious house.

Fig1. Amphibious house ontology
The major components that constitute an amphibious system are as follows:
- Wet dock
- Buoyant foundation
- Guiding post and gearing mechanism
- Flexible utility connections
Parametric Model
With the aid of the above-developed ontology, the relationships between the parameters were defined. A parametric model of the amphibious house foundation system is created that manifests the relationship between the defined parameters. In the parametric model created, the emphasis has been given to the key elements of the buoyant foundation system and the materials that can successfully achieve the required floating conditions.
One of the major impediments in opting for an amphibious house is the reduced load-bearing capacity of the foundation. It is often built to support lightweight structures. In the parametric model developed, the load-bearing capacity of the foundation has been optimized by changing the floating area of the building and by changing the depth of the wet dock which effectively changes the depth of the buoyant foundation.
The model has been evaluated about two high-performance criteria.
- Load the foundation can carry or buoyant force exerted by the water.
- Quantity of concrete used for the construction of the buoyant foundation.
The load the foundation can carry is taken as the first and most important high-performance criteria of the modeled amphibious house. The foundation system of the amphibious house is designed based on the “Archimedes Principle”. The principle states that any object immersed in a fluid is buoyed up by a force equal to the weight of the fluid displaced by the object. The total weight/load of the house should be taken into consideration.

Fig 2.Amphibious house foundation system

Fig 3. Amphibious house foundation system without wet dock
Buoyant force > Total load of the house
A buoyant foundation system has been for a three-storeyed residential building with varying width.
Buoyant force or the weight fluid displaced gives an estimation of the load that the amphibious foundation system can carry. During a flood event, the dock gets incrementally filled with water gently rising the building as the water level rises.
The buoyant force exerted by the flood water = A*γ*h
Where A = area of the floating body
γ = unit weight of floodwater
h = height of the foundation which houses the concrete hull
Total load = (Dead Load + Live Load) *Area of the house.
Optimal design is obtained by employing a width of 8.3m for the amphibious house and a foundation depth of 4m. The resulting foundation system exhibits buoyant force or the load-bearing capacity greater than the total load of the house. For this particular design option, the parameters are just right that both contradicting HPCs fall within the desired range as well as the foundation has enough capacity to hold a 232m2 three-storeyed house. In this case, the house weighs about 265 tonnes, and adopting a depth of 4m for the foundation system makes the basement which is 3m high just fits into the wet dock along with the honeycomb concrete hull foundation which has a height of 1m making it aesthetically appealing.
Amphibious House Foundation System
References:
[1] N. Nelson, “Envisaging thescopeofamphibiousarchitecture,” 2019.
[2] R. B. Richard Coutts, “Design and Technical, UK’s First Amphibious House,” 2016.
[3] H. C. Anderson, “Amphibious Architecture Living With Rising Bay,” 2014.
[4]https://www.businessinsider.com/baca-architects-amphibious-house-2014-10?r=DE&IR=T