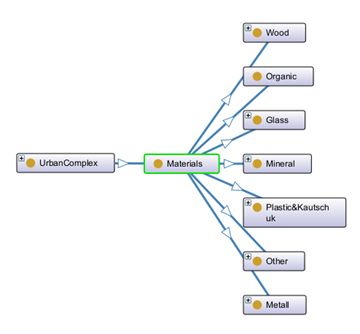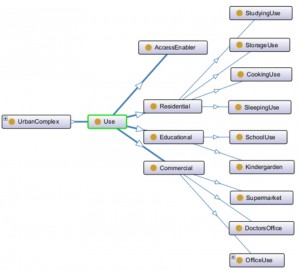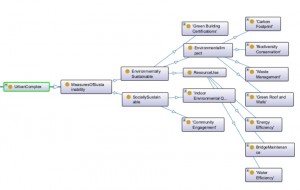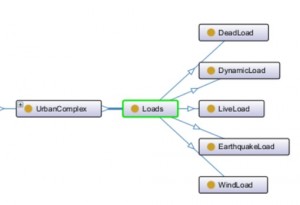Creating a combined ontology for an urban living complex involves integrating the established ontologies of various individual systems into a unified framework. Rather than defining disparate elements like office buildings, timber room modules, multi-story buildings, framed structures, and steel bridges separately, the focus shifts towards defining a cohesive concept of an urban living complex. This involves defining specific classes and attributes that characterize such a complex. The components of the Urban Complex can be seen in the Figure 1.

The first step in creating a combined ontology for an urban living complex involves identifying common structures among the individual ontologies. This entails examining the classes, properties, and relationships defined within each ontology to discover similarities and overlaps.
The aim of identifying common structures and potentially integrating foreign ones is to lay a unified groundwork for building the combined ontology for the urban living complex. This approach guarantees the inclusion of diverse elements from different systems while upholding consistency and coherence throughout the framework. With respect to that the main anatomy is shown in the Figure 2.

Once common structures are identified and foreign structures potentially expanded, the next step is to sort all classes of the individual ontologies into the general structure defined for the urban living complex. During this process, classes that are not relevant to the context of the urban living complex are removed to streamline the ontology.
As an urban living center the uses are classified into commercial, residential, educational as well as access enabling.
The general domains defined in this ontology are regarding the Furniture, Building Services, Interior Fitting and Structural. The building services are split into plumbing, HVAC and electrical while the structural domain is split into superstructure and substructure. All individual system specific domains could be structured this way.

All materials used in the urban complex were grouped into the material categories Plastic & Kautschuk, Metall, Glass, Wood, Mineral, Organic, Other.

Next, all classes of the individual ontologies are sorted into the general structure and classes defined for the generic individual system, that are not relevant for this context are removed. As an urban living center the uses are classified into commercial, residential, educational as well as access enabling. In more detail, the system uses are the following.

To ensure the Sustainability of the entire systems, certain aspects of social and environmental sustainability are defined as such.

For planners to account for various loads that could possibly affect the system, the loads have been defined.

In this manner all details of the subsystems where integrated into one whole Urban Complex ontology, which planners can use to gain a deeper understanding of the system, its components and their relations.
Downloadable Content
You can reach the full ontology by clicking : UrbanComplex