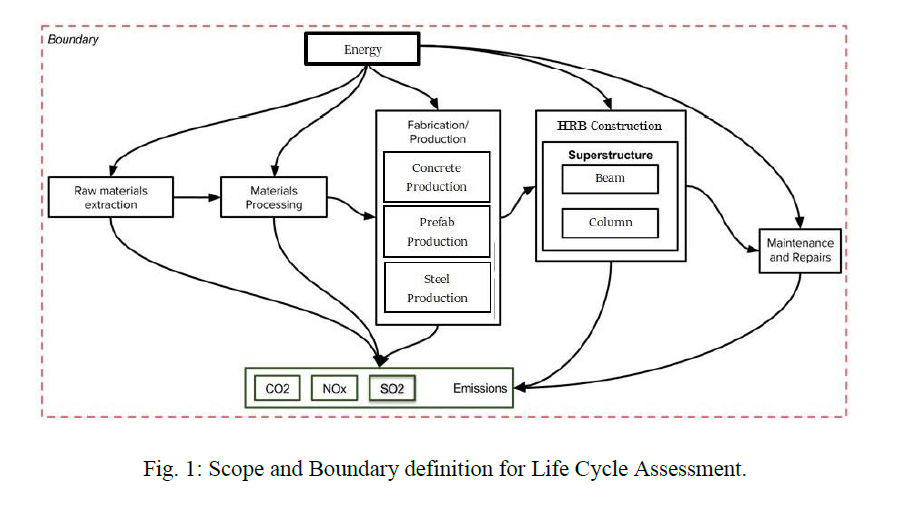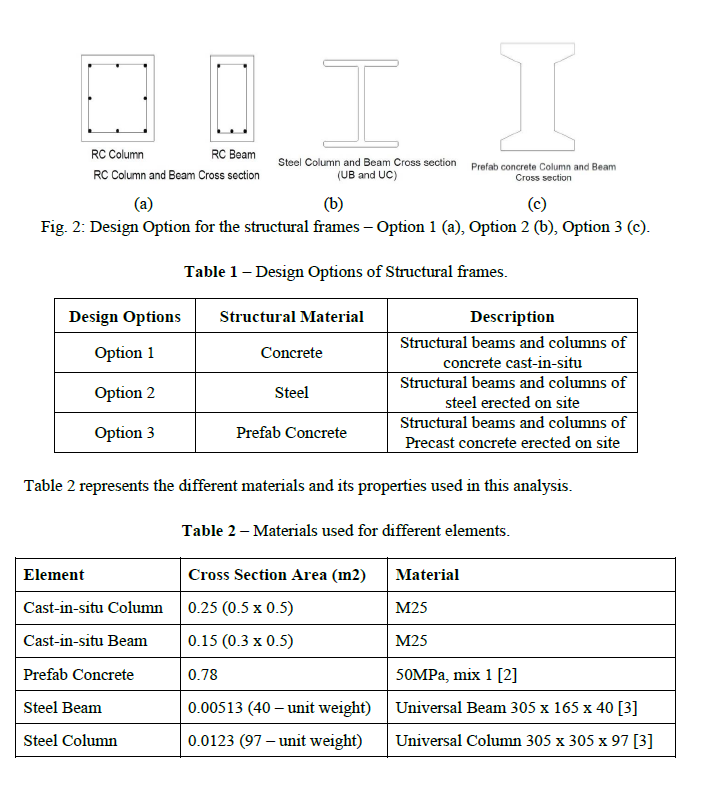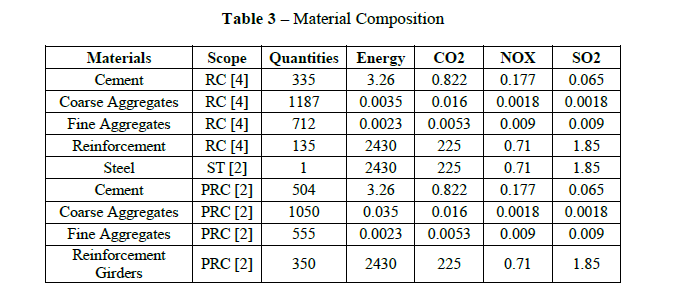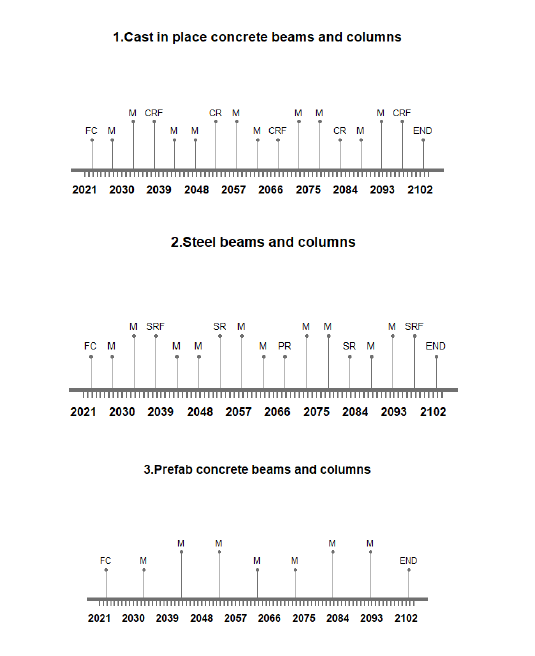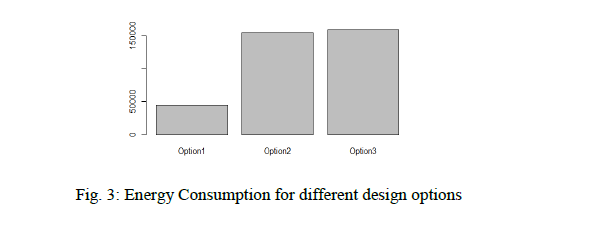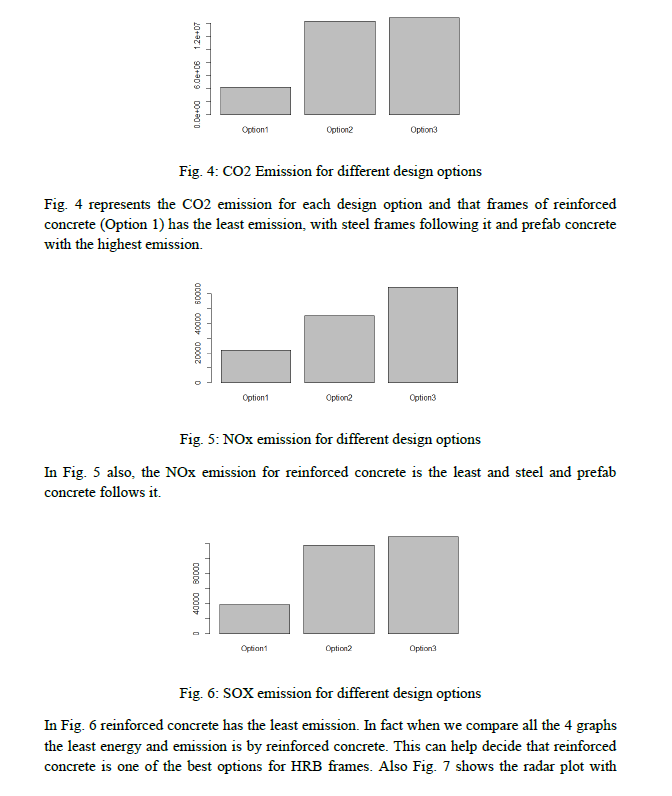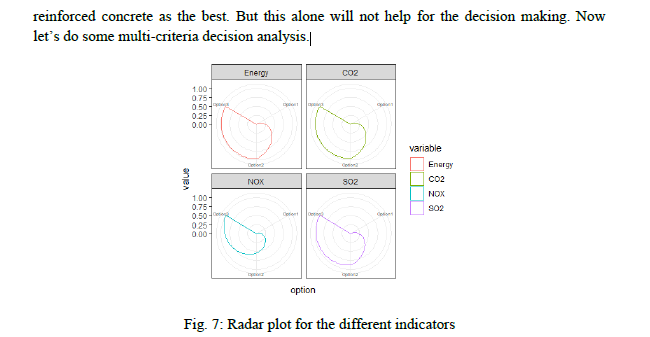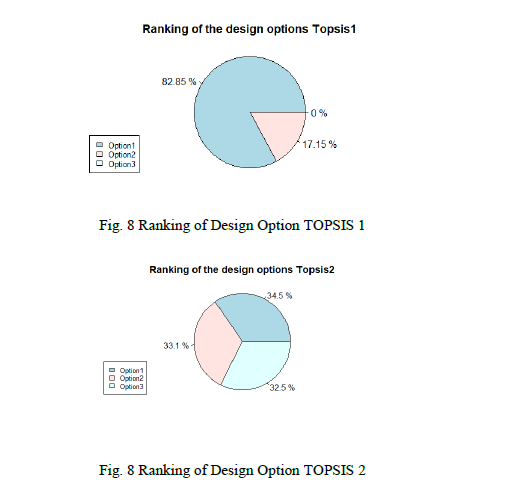1. Introduction:
1.1 High – Rise Buildings
High – Rise Buildings plays an increasing importance in modern architecture and urban
development. Their necessity is rapidly increasing for the process of population growth and
its concentration in cities, and high demand in city centres [1]. As for this assignment we are
going to do a life cycle assignment on High – Rise Buildings (HRB) and its deterioration
during the lifetime.
2. HRB Sub-systems
The main sub systems of a HRB are the sub-structure and the super-structure. The substructure
consists of the foundation for columns, which can a pile foundation or different
kinds of footing foundation depending on the soil and load conditions. The super-structure
consists of the framed columns, beams, floors and the roof.
3. Defining Goal and scope
For this project we have chosen the super-structure as the sub-system. As the beams and
columns contribute to the more structural definition of the HRB, therefore we are only
considering the beams and columns. These beams and columns form the framed structure of
the HRB, and have a lot of design aspects. This project conducts a Life cycle assessment on
the HRB structural frame.
3.1 Goal & Scope
The goal of this project is to find out the carbon footprint of the framed structure.
Fig. 1 defines the scope and boundaries of this project.
This scope is defined to make design engineers to decide on the energy and emission factors for each materials used in designing the frame of HRB.
3.2 Design Options:
We have three different design options for this analysis. Fig. 2 shows the different design options used for the analysis and Table 2 describes the three different design options.
4. Life Cycle Inventory:
Table 3 represents the composition for different materials used in this project. The table show
the information regarding the energy consumption, CO2, NOX and SO2.
Here RC – Reinforced Concrete, ST – Steel and PRC – Prefab Reinforced Concrete. The
energy for each material is in MJ/t. The quantity for RC and PRC represents for 1m3 of
concrete and the steel in Kg respectively, whereas the quantity for ST represents for 1 Kg and
the corresponding energy and emissions.
5. Life-Cycle Timeline
For the construction of the timeline we will use the following maintenance interventions as
given below:
- Option 1 – CRF = 15 years, M = 5 and CR = 30
- Option 2 – SRF = 15 years, M = 5 and SR = 30
- Option 3 – M = 10 years
Here CRF – Concrete Retrofitting, SRF – Steel Retrofitting, CR – Concrete Replacement, SR
– Steel Replacement and M – Maintenance.
We have assigned 01-01-2023 as the start date of the construction and the start point is
defined as FC – Frame construction. The lifespan of the system is 80 years. The generated
timeline for the Options are shown below.
6. Life Cycle Inventory Analysis
The Life Cycle Inventory Analysis for the three Options is done and the corresponding results
are obtained and presented in the figures below.
As we look at Fig. 3 we can see the energy consumption of each design option. For Option 1,
i.e. HRB with reinforced concrete frame requires the least energy of around 5000 MJ/t for the
manufacturing and fabrication of materials, followed by Steel frame and then the most energy
is required by prefabricated concrete.
7. MCDA – TOPSIS
For this model let’s conduct the TOPSIS method to analyse the system. TOPSIS is a simple
ranking method in conception and application. The standard TOPSIS method attempts to
choose alternatives that simultaneously have the shortest distance from the positive ideal
solution and the farthest distance from the negative-ideal solution. The positive ideal solution
maximizes the benefit criteria and minimizes the cost criteria, whereas the negative ideal
solution maximizes the cost criteria and minimizes the benefit criteria. [5]
Let’s define the weights for each indicator as follows:
- Energy – 35%, CO2 – 25%, NOx – 25%, SO2 – 15%
For TOPSIS 1st method we decide the criteria to be minimum for all the indicators.
TOPSIS 2nd method works on comparison to ideal solution. For this, we will define the scores
for positive and negative solution. - For positive ideal solution – Energy – 0.11, CO2 – 0.12, NOx – 0.15, SO2 – 0.05
- For negative ideal solution – Energy – 0.5, CO2 – 0.75, NOx – 0.5, SO2 – 0.85
After conducting the TOPSIS analysis the resulting rankings are shown in Fig. 8 and Fig. 9
These results also strongly support for Option 1 (reinforced concrete). In the first TOPSIS
analysis, we get Option 1 with the highest ranking of 82.85%, but in second TOPSIS analysis
we have all the three options with almost the same ranking, with Option 1 being the highest
with 34.5% followed by Option 2 with 33.1 % and Option 3 with 32.5%.
8. Conclusion:
After all the different analysis done for the framed HRB system, we can see that all the
analysis indicates that Option 1 (reinforced concrete) is the best option for the frames of High
rise buildings. In life cycle inventory analysis for all the different energy and emission
criterias reinforced concrete had the least emission and energy requirements, even the
TOPSIS ranking was also in favour for reinforced concrete. A design engineer can use these
analyses to decide on the Option for the construction of a High Rise Building. But other
factors like its structural strength, its durability etc. should further be looked upon to finalise
this decision. In case of structural strength the Option for steel can be used when the height of
the building increases but the emissions and energy requirement for the materials will be
higher when compared to reinforced concrete [6]. For constructions which are to be done
quickly, we can use prefab concrete as they are easy to construct. Also the interventions and
maintenance of the components should be thoroughly checked to have a better analysis result.
References:
1. Jerzy Szolomicki and Hanna Golasz-Szolomicka (2019). “Technological Advances and
Trends in Modern High-Rise Buildings.” Buildings 2019, 9, 193.
2. Medgar L. Marceau, Michael A. Nisbet and Martha G. VanGeem (2007). “Life Cycle
Inventory of Portland Cement Concrete.” Portland Cement Association, PCA R&D, No.
3007.
3. https://www.rainhamsteel.co.uk/products
4. Jeannette Sjunnesson (2005). “Life Cycle Assessment of Concrete.” Lund University,
Department of Technology and Society, Environmental and Energy Systems Studies,
Master Thesis.
5. Majid Behzadian, S. Khanmohammadi Otaghsara, Morteza Yazdani and Joshua Ignatius
(2012). “A state-of the-art survey of TOPSIS applications.” Expert Systems with
Applications, Volume 39.
6. Ishii Takumi, Fujisawa Seiji and Ohmori Akio (2009). “Overview and Application of
Steel Materials for High-Rise Buildings.” JFE Technical Report 14.
