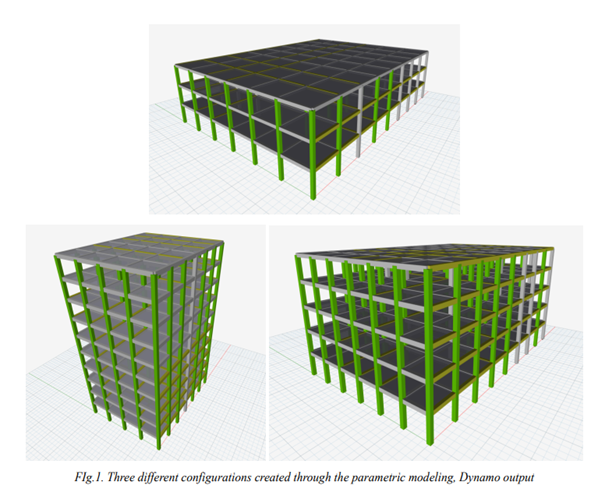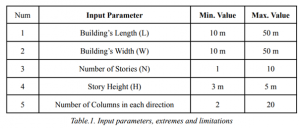1. Introduction
Parametric modeling is one the most quick and comprehensive methods that engineers can apply in order to find the most optimized and diverse solutions for a design challenge. During this assignment I will implement a parametric modeling design using Dynamo BIM for my system of interest which is a multi story building. As we all are aware, a building comprises various subsystems, each of which can have parametric models created separately for them, including the structure, façade, foundation, and MEP systems. Nevertheless, providing parametric models for each of them is far beyond the scope of this project.
2. Design Challenge
The design challenge is to find and provide the optimal configuration for the structural design of the building. The challenge lies in developing a solution that not only ensures structural integrity but is also economically optimized as well, because most asset owners and stakeholders prioritize a safe yet cost-effective building. Additionally, the chosen structural setup must seamlessly align with the architectural layout.
There are several parameters that are influential in shaping the physical embodiment of the structure. In this assignment, I aimed to create a highly parametric model, ensuring its versatility to be applied across a wide range of buildings, ranging from small single-story structures to large multi-story ones.
3. Parameters
Building’s dimensions: Without a doubt, a building’s length and width are two of the most influential factors that have a key role in determining the entire design process and have impact on nearly all the design parameters. Normally, these parameters are included in the design requirements based on the land conditions and asset owners preferences.
- Number of stories has a determining factor in a building’s configuration contributing to the building’s height which directly affects the structural analysis. Normally, the number of stories is determined based on the project requirements and local building codes.
- Story height is another influential factor which particularly affects the design of the column. It varies based on the function, architecture, and owner’s preferences. Based on building codes this height must always stay below a specific number.
- Number of Column in each direction: This is another super important parameter in designing every building which is set based on so many factors and has a huge impact on other aspects. Primarily, architecture has the most influential factor in deciding the location as well as the number of columns or their spans.
- Structural elements sections: In addition to above-mentioned parameters which have the greatest effect on geometrical and physical embodiment of a building, I have also established the dimensions of columns, beams, and slabs as parametric.
A summary of the input parameters together with their extremes and minimums has been provided in Table.1.
4. High Performance Criteria
- Quantity of Materials: The importance of the quantity of materials can be discussed and analyzed from various perspectives. Firstly, it’s crucial to prevent overdesign and develop an optimized, cost-effective structural design. Secondly, considering the environmental aspect, it’s vital to minimize the use of raw materials in constructing our buildings. To compare design alternatives, I chose reinforced concrete as the structural type.
- Structure’s Weight: Despite the fact that the structure’s weight follows a methodology similar to that introduced in the material quantity assessment, it holds significant importance as a high-performance criterion in structural analysis. From a structural standpoint, the weight of the structure contributes substantially to the overall dead load.
- Space Efficiency Ratio: This factor plays a crucial role in evaluating the performance of specific configurations within buildings. The ratio is determined by dividing the total space provided by the building’s structure by the efficient and usable space remaining after deducting the area occupied by structural elements like columns, stairs, walls, and MEP services.
5. Design Alternatives
To be able to make a judgment between different design options, I established a framework that each design alternative needs to be aligned with that, and also satisfy its requirements. It was assumed that we need to create 6000 m2 spaces for the various functions such as commercial, residential, offices, and recreational spaces within the project. There are no constraints in terms of building footprint, shape, and number of stories.
Figures 1, illustrates the configurations for three design alternatives.

Downloadable Content
Full Report: Eisa Sabahi
Back to: Multi Story Building
| Home | Introduction | Individual Systems | Integration Context | Combined Ontology | Combined Parametric Model |
