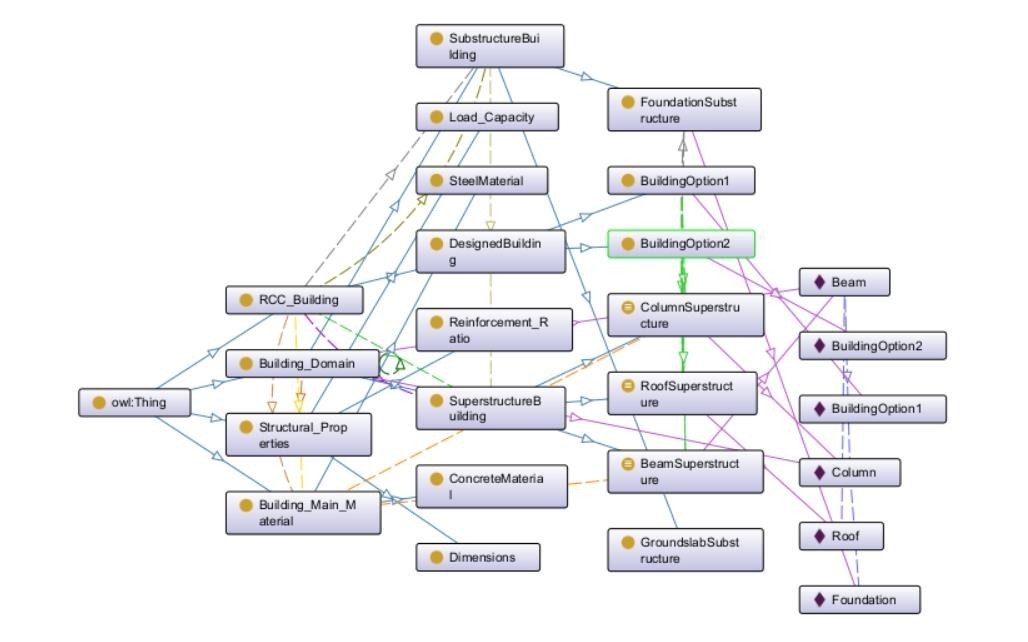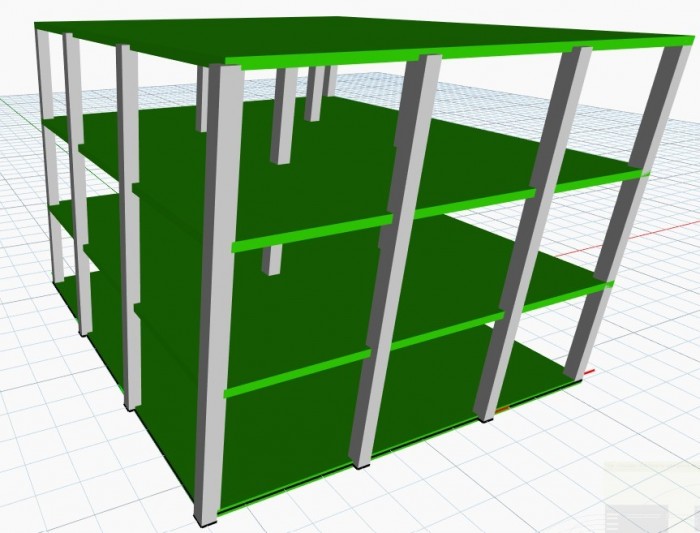1. Ontological Modeling

Abstract
This paper presents an ontology for the structural elements of a single-story RCC building, considering load-carrying capacity, seismic resistance, and material optimization. The top-down hierarchical structure of the ontology decomposes the building system into beams, columns, foundations, and roofs and defines their properties, relationships, and constraints. The resulting model therefore enables engineers to query structural elements in an effective way, consider various design alternatives, and optimize construction performance.
Following established ontology development guidelines, the system follows clear classification, logical axioms, and parametric instantiation to enhance usability. The main categories in the ontology will be divided into:
- Building Domain (Superstructure, Substructure)
- Material Properties (Concrete, Steel, Masonry)
- Structural Properties (Dimensions, Load Capacity, Reinforcement Ratio)
- Building Design Options (Alternative structural configurations)
The most significant engineering challenges identified in the report related to RCC building design involve load transfer efficiency, seismic performance, and material selection. It probes into how the ontology can help in design evaluation, decision-making, and engineering simulations by defining relationships such as “transfersLoadTo” and “supports” for load path analysis.
Clarity of the Chosen Domain
- Primary load-bearing elements: Beams, columns, foundations, and roofs.
- Material attributes: Concrete grade, steel reinforcement, and load capacities.
- Load transfer relationships: Defining how forces move through the structure.
As the model will focus only on structural components, it will skip architectural and non-structural components live HVAC, MEPs. Hence it will be more clear and to the point. Ontology targets structural engineers and civil engineers to help them better design and decide.
Well-Defined Engineering Challenge
- Load Optimization: Ensuring efficient material use while maintaining structural stability.
- Seismic Resistance: Strengthening load-bearing components to absorb and dissipate earthquake forces.
- Material Selection: Choosing cost-effective yet high-performance materials for long-term durability.
Environmental Interfaces
- Foundation-Soil Interaction: Ensures soil conditions can support the building’s weight.
- Load Transfer Mechanism: Defines how forces move from the roof → beams → columns → foundation.
- Seismic Forces: Identifies weak points in structural elements during earthquakes.
Parametrization of the Chosen System
The ontology assigns practical data properties based on engineering standards (Eurocode 2, IS 456:2000):
- Beam: Length = 4.5m, Width = 0.225m, Load Capacity = 100kN
- Column: Height = 3.2m, Reinforcement Ratio = 2.5%
- Roof: Thickness = 150mm, Load Capacity = 5 KN/m²
- Foundation: Depth = 3m, Type = Isolated
Clarity of Engineering Examples
- Beam Design Optimization – Engineers query beam properties to determine the most efficient reinforcement and load-bearing capacity.
- Column Reinforcement Analysis – Helps verify whether column dimensions and reinforcement ratios are adequate for vertical loads.
- Seismic Resistance Evaluation – Identifies weak points in load transfer paths and suggests reinforcements to improve earthquake resilience.
Conclusion & Future Research
- The study concludes that ontology-based structural modeling significantly improves design efficiency, material optimization, and seismic resilience. Future research should focus on the following aspects:
- Expansion of the ontology to multi-story RCC buildings for larger-scale applications.
- Integration of the model with BIM software for enhanced 3D visualization and real-time simulations.
- Standardization of environmental input parameters for better adaptability to different geographic and seismic conditions.
Full Report of Ontological Modeling: Ontological Modeling_KrishnaGiri_0508046
2. Parametric Modeling

Summary
This study applies parametric modeling in structural stability and material efficiency optimization for multi-story RCC residential buildings. The model dynamically changes wall thickness, column spacing, and slab depth by using Dynamo BIM in Revit 2025 to study the trade-off between material use and seismic performance. The design is according to Eurocode 8 for earthquake resilience so that it is suitable for urban housing. Three design alternatives have been analyzed to identify the best structural and cost-effective solutions.
Design Challenge
The main challenge is balancing load-bearing capacity and material optimization in a constrained urban environment. The model should be earthquake resistant, maintain its spatial flexibility, reduce construction costs, and also comply with the seismic regulations.
High-Performance Criteria & Parameters
- Structural Stability (Displacement Control, Stress Distribution)
- Material Efficiency (Material Volume, Cost Optimization)
- Key Parameters:
- Wall Thickness (0.2m – 0.4m)
- Column Spacing (3m – 5m)
- Slab Depth (0.15m – 0.25m)
Parametric Model Logic
The model generates column grids, walls, and slabs using predefined parameter ranges. Adjustable elements allow exploration of multiple configurations, optimizing material use and seismic resistance. The flexibility ensures future modifications for functional changes or structural expansions.
Design Space, Extremes & Limits
- Minimal Configuration: Thin walls, wider column spacing → Cost-efficient but structurally weaker.
- Maximum Configuration: Thick walls, closer columns → High stability but costly.
- Limits: Seismic safety (Eurocode 8), material constraints, and urban space limitations.
Identified Good Alternatives
- Material-Efficient (Alternative 1):
- 2 stories, 200mm walls, 5m column spacing, 150mm slabs
- Best for low-seismic regions (Berlin, Hannover).
- Balanced Approach (Alternative 2):
- 3 stories, 250mm walls, 4m column spacing, 200mm slabs
- Optimal for moderate seismic zones (Baden-Württemberg).
- Maximum Stability (Alternative 3):
- 4 stories, 300mm walls, 3.5m column spacing, 250mm slabs
- Ideal for high-seismic regions (Rhineland).
Conclusions
- Alternative 1: Sustainable & cost-effective for stable regions.
- Alternative 2: Best balance of cost, stability & flexibility.
- Alternative 3: Maximizes safety, suitable for seismic-prone areas.
Full Report of Ontological Modeling: Parametric Modeling_Krishna Giri_0508046
Introduction|Individual Systems|Integration Context|Combined Ontology|Combined Parametric Model|Conclusion