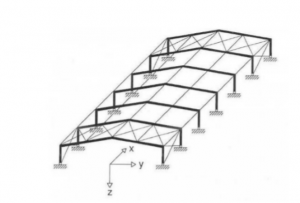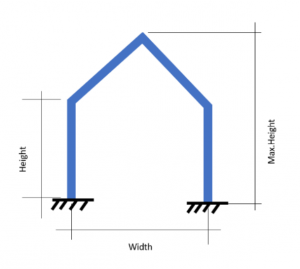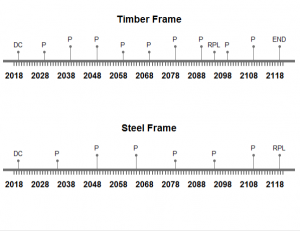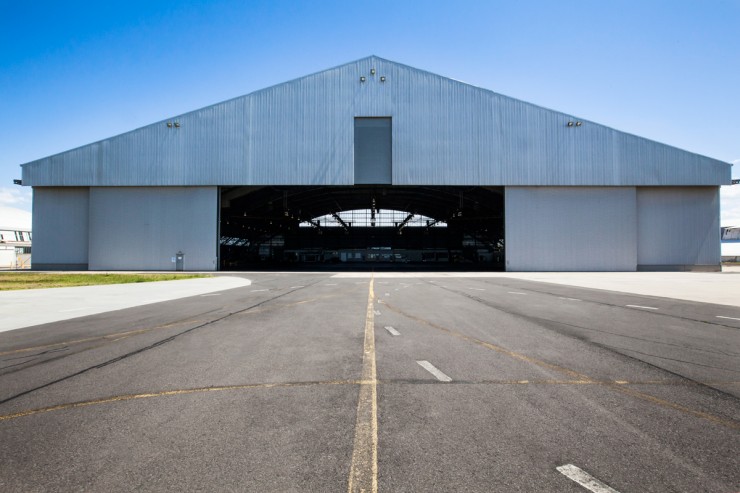A hangar is a closed structure which main purpose it is to provide shelter to aircraft, protect the aircraft against weather and sunlight and is used for manufacturing, maintenance, repair as well as storage of aircraft.
The hangar the is considered here is a hangar with a rectangulare floorplan and a portalframe as a cross-section, similar to what can be seen in Fig. 1.

As mentioned before, here we will only focus on a subsystem of the hangar, which is a system of portal frames. For the description of the portal frame three design parameter have been choosen in order to describe the system. The Parameters are the following:
- Height
- Max.Height
- Width

Fig.2 Single frame with parameters
Additional too the three parameters also two design options have been have been designed.
- Steel Frame
- Timer Frame
Where the steel frame consists of a fix HEM1000 cross-section and the timber Frame is a 1.5mx0.3m cross section.
For the maintenance intervention three two intervention have been defined. Both frames do have to be either be replaced or do have to be painted.
- RPL: Replacement
- P: Paint
Two examples of timelines can be seen below where the frequencies for the timber framese are RPL: 75 years, P:10 years and the frequencies for the steel frame are RPL: 100 years, P:15 years.

